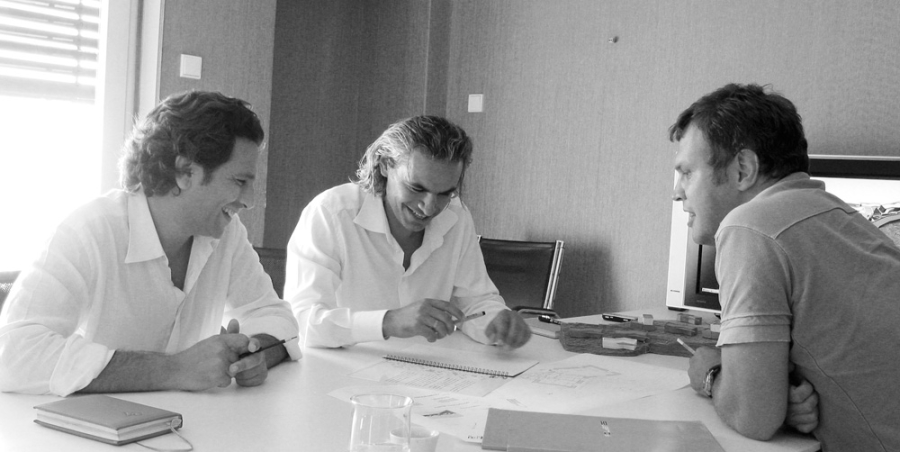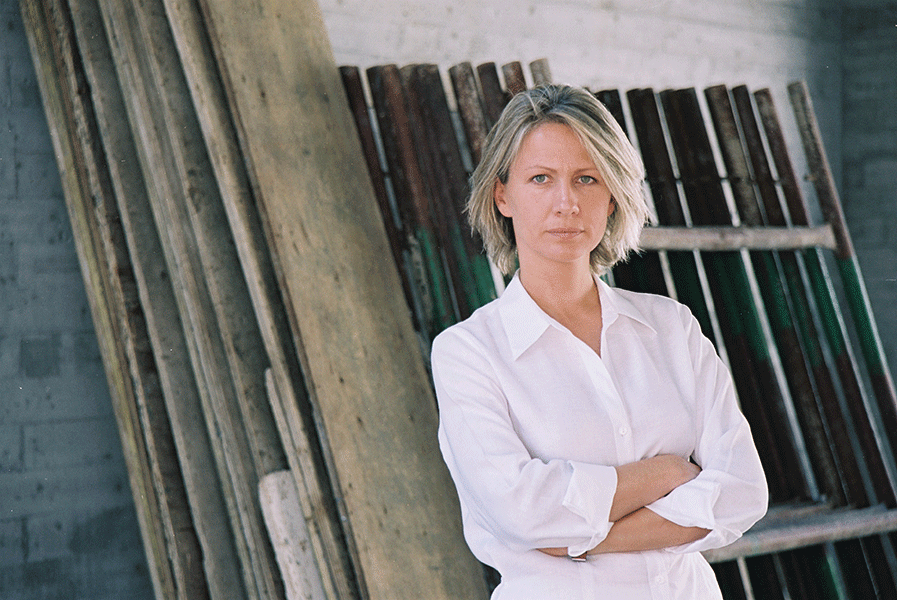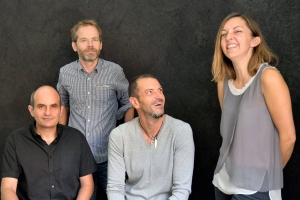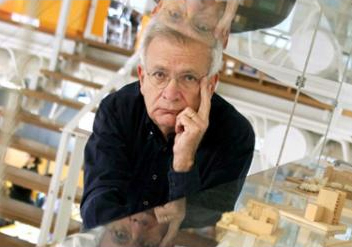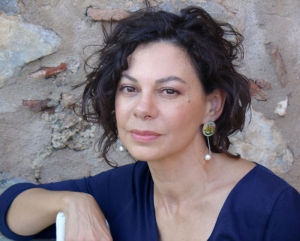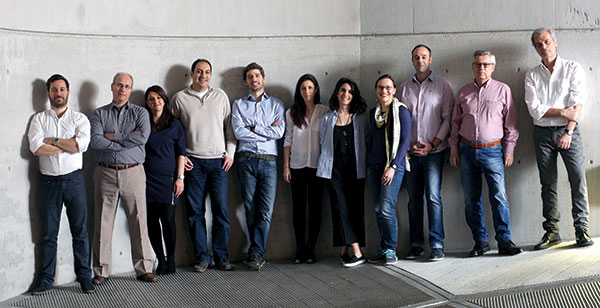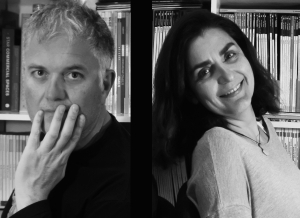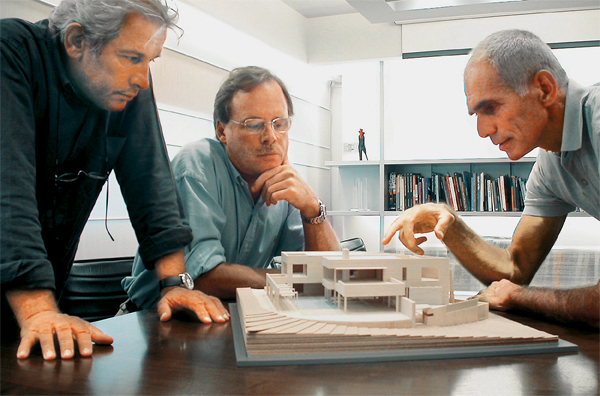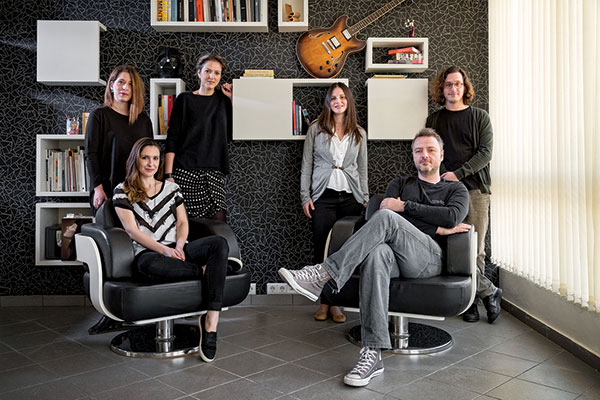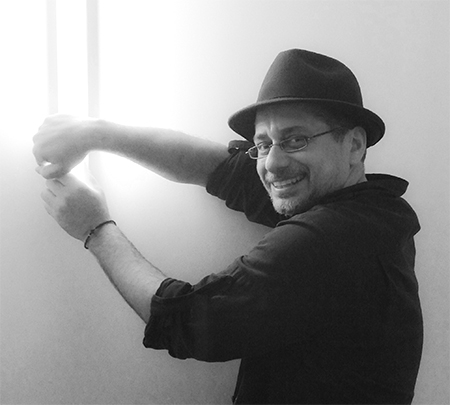The practice was formed in 2003 by Thanasis Chrysomallis, Antonis Perpatidis and Manolis Vourakis. Since then, Office 25 Architects has developed a successfull approach on the market, expanding not only their workforce but their locus as well.
The practice operates in a project-oriented network structure. At every project stage, we team up discussing, researching and drawing, to develop the concept of each project.
The variety of projects that the practice undertakes has been a well-considered decision. It could easily switch from competition design projects to private housing developments which will be accomplished in the best possible timeframe, always with respect to the aesthetics of each work.
Elena Stavropoulou founded the architectural practice Elena Stavropoulou Architects based in Athens, in 2014, after cofounding with Giorgos Skourtis 2S - architects in 2003. From 1999 till 2003 she worked as an independent architect. In 1997 she joined A.Tombazis & Partners in Athens.
She completed the “Environment and Energy Studies” post-graduate programme at the Architectural Association of London (1997). In 1994 she obtained her bachelor in Architecture after having completed Law studies (1989) at the School of Law and Economics of the Aristotle University in Greece.
Elena Stavropoulou is especially sensitive to sustainable architecture, that she considers to be a way of thinking and approaching a project in order to create a unique built environment.
Elena Stavropoulou’s work has been featured in several periodical publications. She has participated and been awarded in international competitions and has taken part in many exhibitions with her work and projects. ![]()
The office GFRA architecture was founded in 2004 by Tasos Gousis, Joost Frijda and Eddie Roberts as a result of many years of cooperation in previous associations where they participated with the major Greek projects of the 2000's, such as projects for the Olympic Games, the new Athens airport and the Acropolis Museum competition. Joost Frijda is Dutch and has received his degree from the Delft University of Technology, while both Tasos Gousis and Eddie Roberts, who has a Welsh background, are graduates from the NTUA (Athens Polytechnic), just as Fotini Anagnostou who becomes part of the team in 2007.
The multinational background of the team makes them search for new ideas and forms in architecture, to give a 'European' spirit to their design. This has been recognized by the numerous publications and participations in events such as the ESO conference, Open House Athens, the biennale of Young Greek Architects and the international Piranesi exhibition. At the same time they have a realistic approach and through close cooperation with the client and the consulting engineers, aim of the office is to maintain the quality of design and technology of architecture to a maximum.
The many specializations of the office include: housing, hotels, education, offices, cinema/theatre, retail, interior design, public urban/green spaces, re-use/restoration etc. Many projects are situated in the Athens region, but work is done all over Greece and abroad. Project responsibility includes both design and supervision, and can lead from the initial concept, through obtaining the building permit, to the possibility to organize the complete construction process.
Alexandros N. Tombazis and Associates Architects were founded in 1963. Our services cover the design and supervision of works of almost any building type and scale. We undertake architectural, urban planning, interior and furniture design and work closely with a broad network of professionals for the other engineering disciplines. Based in Athens, Greece, we have undertaken commissions which have been constructed in Portugal, the Netherlands, Bulgaria, Romania, Ukraine, Cyprus, Dubai, Abu Dhabi, Oman, and China.We hold the highest level of architectural engineering licenses in Greece:
level five in categories 6–Architectural Design and 7–Special Architectural Studies.
Architectural studies at the London Architectural Assosiation She has participated in the B & C Biennale of Young Greek Architects, Athens (1998&2001), the RIBA exhibition Athens-scape, London (2003), The Architectural Awards, Athens 2004 & 2008, the 10th Biennale, Venice 2006, the exhibition ‘’The House in Greece from 20th to 21th century’’ (Museum Benaki, Hellenic Institute of Architecture,2009).
Her work has been published in the magazines design+art in Greece, Building, Living, Gineka, Tefchos – International Review of Architecture, Ellinikes Kataskeves, Villas, Αppartments, Ktirio, Private Residences 1 και 2 (Ktirio Publications), Vacation Houses (Ktirio Publications),
Inside, Vimagazino, Highlights, modern greek houses (redaction Nikos Kalogirou, MALLIARIS paidia Publications), the Athens – A Guide (Ellipsis Publications). ![]()
![]()
R.C.TECH provides high-end services and consulting work in the fields of architectural design and construction management. R.C.TECH was founded in 1995 in Athens and is led by the architects Nasos E. Chamilothoris, Dania Panagiotopoulou Dourida and structural engineer Vassilis Douridas. The three of them have been closely working together since 1977.
R.C.TECH has been involved in the design and construction process of various projects, always paying attention to site related issues and with the conviction that each project has to be an identifiable design work.
The firm specializes in, but is not limited to, the design and construction of residential and industrial buildings, commercial spaces, banks, hotels, the conversion and reconstruction of old buildings, land and property development and technical consulting services.
R.C.TECH relies on its human resources as well as on years of hands on experience. The office is comprised of highly experienced personnel, including specialized engineers, architects and project managers providing all expertise necessary for the successful completion of a technical project. The practice is fully computerized and uses the latest CAD, 3D rendering, parametric design and engineering software.
ISO Standard.
R.C.TECH is working diligently to establish quality and performance objectives. Towards this goal, we have established and maintain a Quality Management System relevant for architectural design and consulting, fulfilling the requirements of the ISO 9001:2000 standard. The norm contains a commitment for continuous improvement through a process-orientated approach. The certification was awarded by Germanischer Lloyd. ![]()
REACT ARCHITECTS is an office of architectural studies that aims at a theoretical approach on Architecture, through a research oriented procedure.
Architecture is faced as an entirety in collaboration with the all specialities that supplement the constructional and artistic creation. The office studies small and big scale projects, public (libraries - hotels cultural centres landscape design etc.) as well as private (residences-office - exhibition kiosks -shops etc).
Interior design constitutes an important sector in our work. Interior design of residences, office spaces, hotels and shops are some of our field of work.
Our experience with a wide spectrum of projects gives us the advantage of proposing design applications with originality and uniqueness.
We strive to combine archetypes found in Greek architecture with design ideas that meet the demands of 21st century needs. Thus experimenting on an aesthetic vocabulary we create the junction between ideas and construction.
Office Projects has been published in Greek and European magazines. Its founding members have participated in Greek and international competitions gaining awards and distinctions.
Recently our project “THE HUG” received Honourable mention in the Greek Architecture Awards for best Build Project of 2018 , The same project was shortlisted amongst the top5 in the PIRANESI AWARDS Architecture Awards, Piran Slovenia.
ISV Architects is an architectural practice based in Athens and London, led by three senior partners: Babis Ioannou, Tasos Sotiropoulos and Alexander Van Gilder. Starting back in 1977, by undertaking complex building projects in Greece and abroad, ISV architects is widely known for its simple and restrained design language, transcribing a modern architectural vocabulary into the ever changing scene of the 21st century. ISV aspires to a portfolio of international projects ranging from large scale residential complexes, hotels and office buildings to small scale interior design projects.
ISV Architects has a multidisciplinary approach to architecture, with a profound and proven ability to deal with the core architectural issues from three complementary perspectives: architectural design, construction and development.
Today ISV Architects employs a 60 people-strong staff, including architects, construction managers, interior designers and CGI artists. Following the course set for four decades, ISV Architects continues to produce an architecture that beyond everything else pursuits the joy of life. La joie de vivre. ![]()
Whitebox Architects is a group of young architects involved in the design of residential and commercial premises, renovations, but also large-scale projects, covering the entire range of architectural, design and manufacturing services, from the initial idea up to the final detailed construction and furniture design.
Created in Athens in 2002 by architects Panos Kokkalidis and Alice Triantafillidou, while in 2006 Anna Drella joined the group.
The approach to each project is unique. Key role throughout the process have the people who will interact with the space and the environment in which it will be implemented, as well as the economic framework, leading every time in original solutions characterized by a clean and contemporary approach.
The team faces each new challenge with enthusiasm to create highly crafted designs and to offer high quality services.
Workshop Dionisis Sotovikis was created in 2004 by AA Architect Dionisis Sotovikis, in Athens, Greece. Since then, it operates as an architectural firm, providing a multitude of services around architecture and construction, interior design, furniture design and visual arts. At the same time, the space functions as a workshop for creativity and development of new ideas in the aforementioned topics, as well as a meeting point, exhibition space and a host for any creative aspect of human activity. Workshop Dionisis Sotovikis has implemented a multitude of projects that vary in scale, type and texture, from hotels and large residential projects, to stores, furniture and reinvented architectural elements. Dionisis Sotovikis and his team are indulging in finding and showcasing, one piece at a time, all the constant points of human reference that remain unaltered and timeless, in order to construct a social vision that will redefine the ethos of modern architecture and it’s true intertemporal and borderless value. ![]()
![]()

