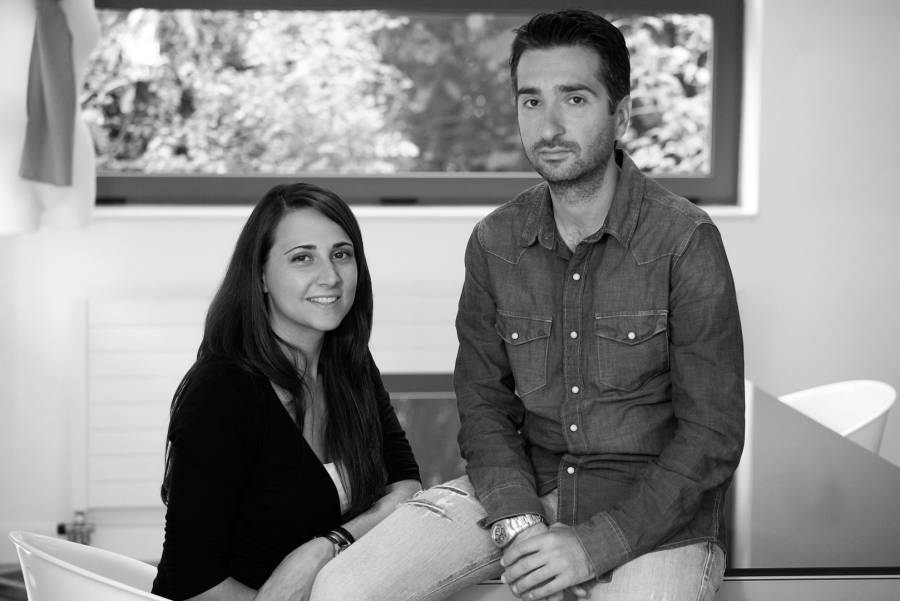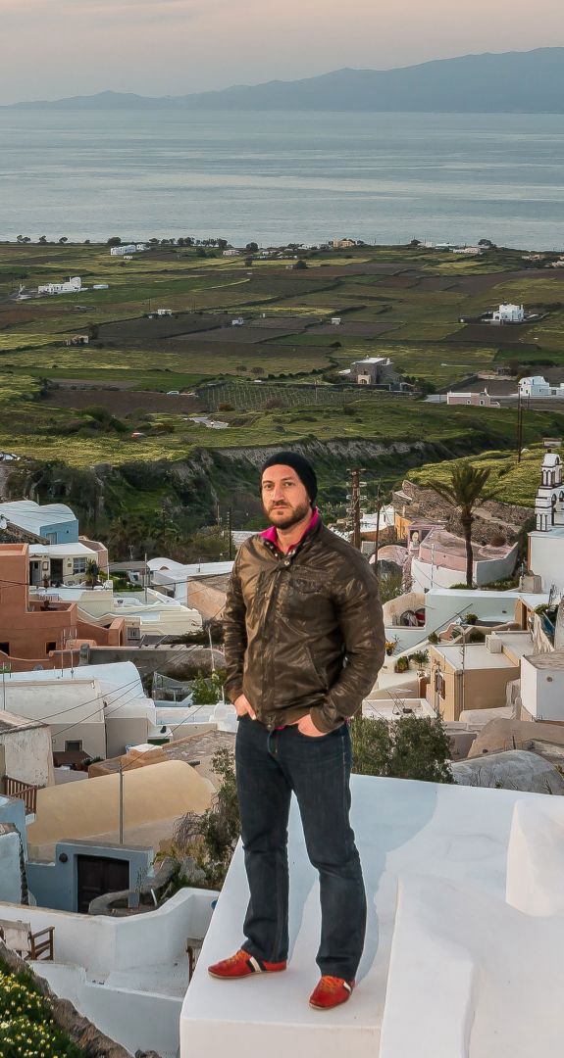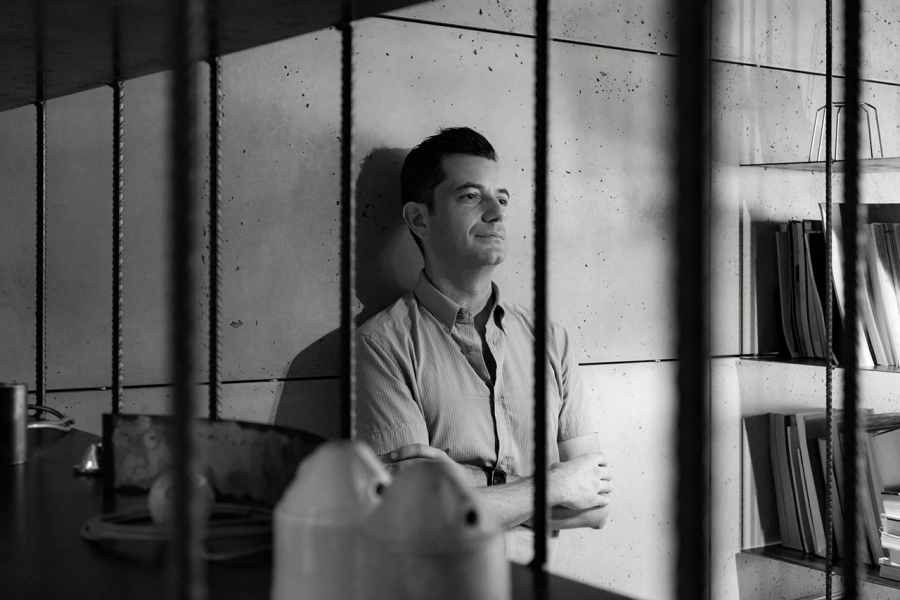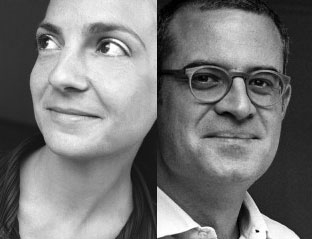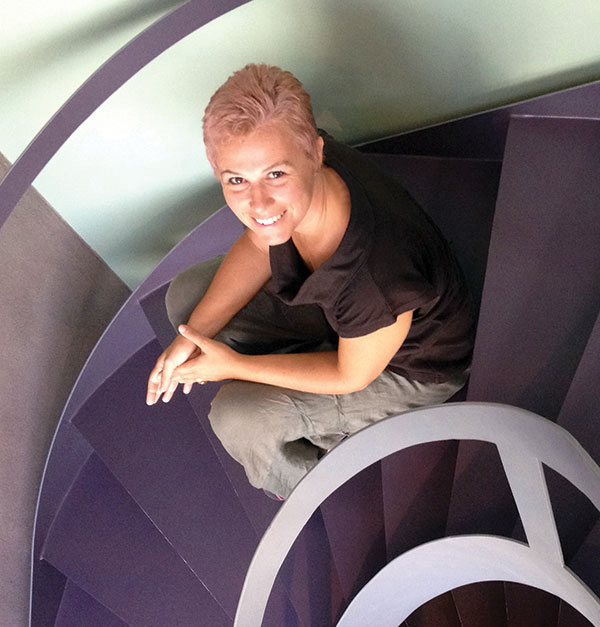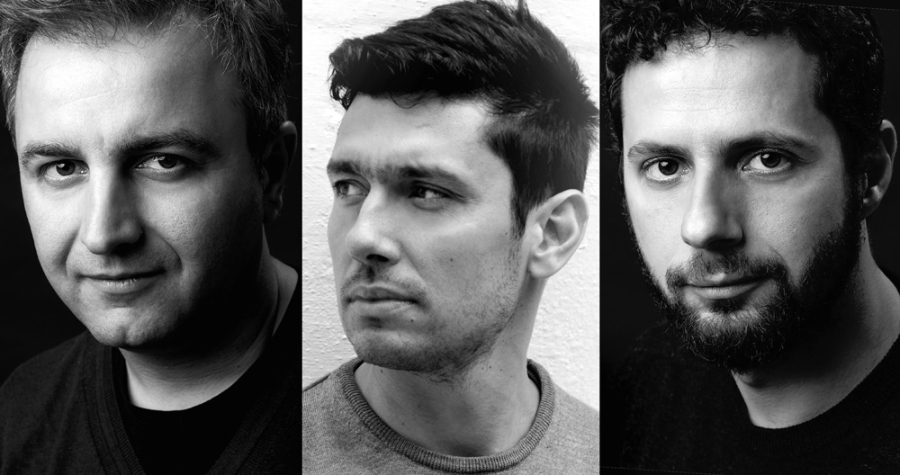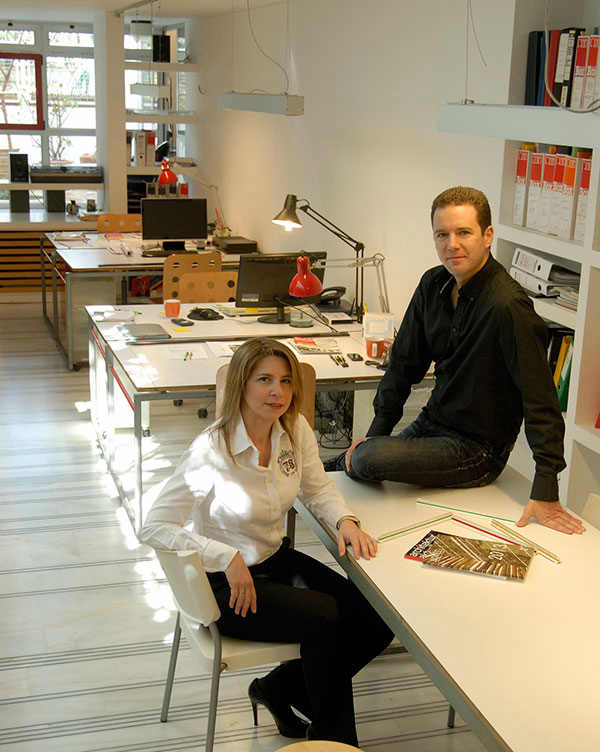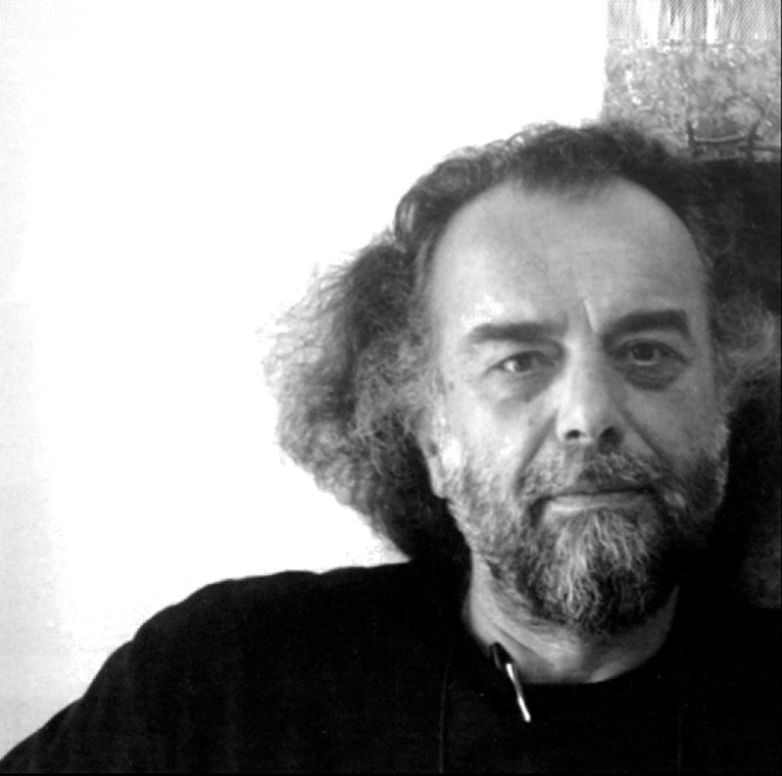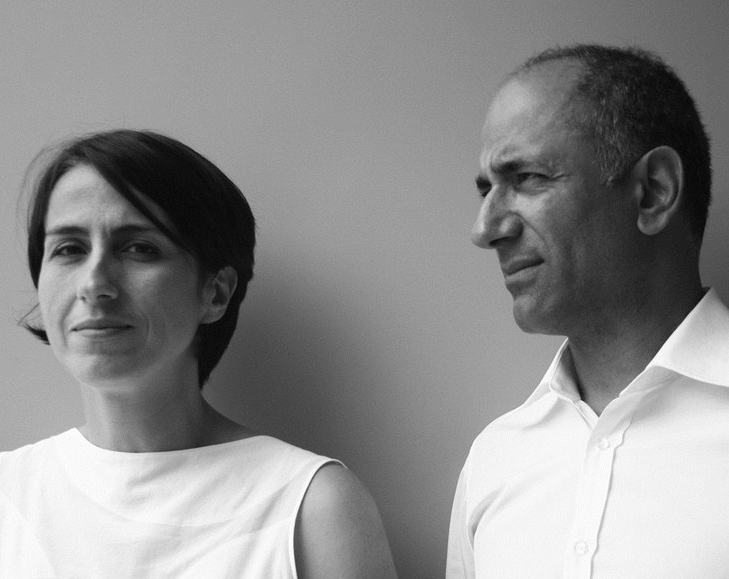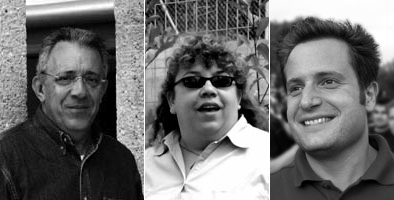LKMK ARCHITECTS are engaged in the design and construction of various architectural proposals, aiming to deliver integrated solutions to their customers with professionalism and responsibility; all with the individual as a focal point.
At LKMK ARCHITECTS the architectural product assumes character and personality, visible by and viable for the end-user. With functionality, optimal space utilization and economy in mind, the detailed design process defines the high quality of every construction. Each line on the blueprint is first analyzed on the basis of construction feasibility, which leads to a series of original construction details, all designed to pinpoint accuracy.
The team aims at consistency in the quality of design, excellence in construction, respect of dead-lines and compliance with the available budget. The skill and experience of the team members, coupled with a superior skill in design programmes, up-to-date information on construction legislation and the daily contact with suppliers and craftsmen offer a high quality finished product.
Our work is characterized by the constant experimentation with materials, new technologies and innovative forms. Our main goal is to create solutions that are tailored to the functional needs and aesthetic desires of the end-user. ![]()
The office was founded in 1977 by the architect engineers Gavalas and Dora Monioudi-Gavala. In 2002 the architect engineer Antonis Gavalas joined the office. The team is framed by engineers originating from multidisciplinary background for the realization of private and public works. The office combines the maturity and professionalism of the 41 year experience with the enthusiasm, freshness of ideas and innovative design of the new generation. Our goal is the creation of spaces that combine high functional efficiency with innovative aesthetics, while we have never stopped to evolve, enriching our architectural vocabulary. We aim towards a creative application of our knowledge, listening to the needs and ideas of our clients while targeting the highest quality of building construction. The practice has been shortlisted on the Greek Architectural Awards in 2010 and 2011.
Α31 gets established in 2003, when Praxitelis Kondylis, a young architect with rich academic qualifications and experience in architectural firms abroad, decides to create his own practice back in Athens.
Soon enough, A31 architecture undertakes design and construction projects, industrial design builidings, as well as interior design ventures starting with Athens and expanding its work elsewhere in Greece and Cyprus. In 2007, the organogram of the firm gets enriched with the addition of Panagiotis Karras, Civil Engineer, which leads to the formation of Α31 ARCHITECTURE CONSTRUCTION, which completes the form of the practice and the services it provides.
Quite soon, A31 becomes a creative transdisciplinary group of architects, designers and engineers. Focusing on functionality and soundness of engineering, A31 still creates spaces which are characterised by clean-cut layout and honest construction, tailored to the needs of people as well as the land and the setting concerned.
Its work has received several awards and distinctions in international competitions, while it has also been exhibited in museums and public spaces in Athens, Barcelona, Budapest, Bilbao, Nicosia and Piran. Articles and work of A31 has been published both in Greek and international press. ![]()
buerger katsota architects was formally founded in 2005 by Stephan Buerger and Demetra Katsota with offices in Athens – GR and Vienna – AT. The practice provides architectural, urban, master planning, interior and product design services for private and public commissions.
The work of bka is based upon a solid foundation of design excellence, budget and programme control and project management. Working together with clients, end users, consultants and contractors from the initial concept through planning and realisation, high quality design and the best final results are reassured. bka is an international practice with regards to collaborators and outlook. The practice’s associated consultants in various countries, provide an understanding of local planning issues and facilitate the projects’ execution on site. bka is committed to a research-based approach, which is supported by the partners’ academic and editorial involvement.
bka object to predetermined stylistic approaches. Designing for a world that exceeds 6 billion inhabitants – half of which live in urbanized areas – the practice constantly reflects upon and consciously addresses this global ‘urbanization’ condition in every one of the projects, be it small or large in scale. bka’s work is informed by the physical context of a project, the understanding and sensitivity to the culture and climate of a place. The experiential potential of light and materials, detailing and construction are of primary concern to the practice alongside the environmental, social and economic aspects of sustainability. The continuous questioning of the ‘given’ and the ‘established’ generate a process of abstraction leading to subtle yet innovative architectural visions for ‘new’ realities.
Is an established practice in athens, founded in 1994 by elena zervoudakis*, working on
an exciting range of projects related to architecture, design and planning provides:
- a strong focus on quality design
- innovative ideas combined with the awareness of cultural and physical context of each project
- projects of different scales and programmes including social and economic aspects of sustainability
- a belief that architecture is about people not spaces
- well-established relationships between the architect and the client to achieve the project’s maximum potential
- a team of people specialized in different fields such as interior designers, graphic designers, archaeologists
- detailing and construction with budget and scheduling control
- successfully accomplished projects all over Greece across a range of sectors including cultural buildings, exhibitions and museography, housing and interior design, urban planning, landscape design.
- satisfied clients from all over the world who dreamed of a house in Greece by helping them to purchase the land and providing services from conception through to completion and maintainance.
- an open space in the center of Athens reflecting our philosophy about light, space and creativity
- travel stories
tense architecture network_TAN is woven since 2004 as a network of collaborators and works of architecture. The practice’s work includes several awarded residences as well as first prize competition proposals –among them a 5000m2 Town Hall in Crete, the rehabilitation of the Venetian Arsenali and their wider surrounding space in the port of Heraklion, and the urban park of Kastraki in Piraeus. Public space and private housing are constantly researched in their work; the two fields are purposely interconnected. Residence in Kifissia was awarded a special mention by the Hellenic Association of Architects and Residence in Sikamino was shortlisted for the European Union Prize for Contemporary Architecture, Mies Van der Rohe Award 2013. Residence in Megara was nominated for the same award and received a Häuser Award in 2016. The meaning of the abbreviation TAN, root of the greek verb ‘ΤΑΝ-ΥΩ’ -to stretch, tend, distend- is unconditionally surrendered to Albert Camus: "Immoderation is a comfort, sometimes a career... Measure on the contrary, is pure tension."
The architectural office hhharchitects was founded in the year 2000 by the architects Nikitas Hatzimichalis and Ioanna Holeva .The office is based in Athens and has a branch in the island of Skiathos.
The emphasis on quality and functionality, the emergence of local elements and the search for new materials-technologies are our basic principles in designing projects.
The Mediterranean climate and nature along with the Greek tradition in dialogue with a contemporary architectural design form are our basic tools in creating a project.
In the recent years several hhharchitects projects have been awarded in architectural competitions and published in Greek as also in foreign journals.
Nikita Hatzimichalis is an Architect (mag.arch.) graduate of the Vienna Academy of Fine Arts (1998).
Ioanna Holeva is an Architect (mag.arch.) graduate of the Vienna University of Applied Arts (1997).
Nick Hatzimichalis is an Architect (dipl.ing.) graduate of the Technical University of Aachen (1969). ![]()
Finishing the School of Architecture N.T.U. of Athens in 1980, he had already gained an experience working in various offices in Athens.
His concerns about addressing larger scale architectural issues, led him to Canada, where in two years of his stay, he got Master Degree in Urban Design at University of Toronto.
In 1985 he established in Volos as a freelancer, focusing in the design, supervision and construction of private projects. At the same time he founded with three other colleagues from Volos the "SINTHESI Ltb" focusing in public buildings. They gained a lot of awards by participating in competitions and they succeeded to have some of their buildings realized (example the Department of Architecture and the Central Library of the University of Thessaly).
As an active citizen and seeing the architectural space as a particular social action, he focuses on the vision of a more people-oriented city."The bike and the bicycle tracks is the hint to regain the new city."
His office with modern equipment in recent years is dealing with residencial buildings and cottages, restorations - reuse of traditional buildings, stores configurations, hotels and school buildings. Most of the constructions are dealing with the use of new materials and methods friendly to the environment and with the traditional architecture of Pelion with emphasis on stone houses. The ecological building and the eco-friendly architecture are incorporated in the architectural design. The insistence on details, inside and outside of the building, completes the total picture reflecting the aesthetics of his architecture.
In 2011 he founded, with his fellow civil engineer N. Tsioutsio, the construction company "ACTIVE Ltb" with main object the construction and the supervision of private buildings.
His work has been published in several magazines, and some of the projects have occurred in architectural exhibitions.
Along with the activity as a freelancer architect, he is a lecturer since 2001 at the Department of Architecture, University of Thessaly. He teaches the courses of Construction and New Materials and Design Studio. ![]()
Memos Filippidis (1967, Athens) is an architect (diploma of Architecture from the National Technical University of Athens, Master in Architecture Yale University). Μarita Nikoloutsou (1969, Athens) is an architect (diploma of architecture from the National Technical University of Athens). They established their architectural office Mplusm in 2001. Their architectural projects have been published in Wallpaper, Interni, Surface, A10, D+A Magazine, Archis, Blueprint and Stauba magazines as well as in the book “Greek Architecture Now” (Studio Art Bookshop, 2006) by Karin Skousboll. M. Filippidis has been contributing articles on architecture and design for the Greek newspaper To Vima, was a member of the editorial board of the Vima Ideon, an interdisciplinary journal of literature, the humanities, social studies, architecture and cultural theory and has been curating architectural exhibitions. Co-organizer of the architectural lectures of the cultural initiative entitled “Megaron Plus” at the Athens Megaron, a series that has already included lectures by Zaha Hadid, Rem Koolhaas, Steven Holl, Roman Delugan, Thom Mayne, Kengo Kuma, SANAA, Massimiliano Fuksas, Alberto Campo Baeza, Wolf Prix, Gwenael Nicolas and Eduardo Souto de Moura. Curator of the international architectural exhibition “Big Brother: Architecture and Surveillance” at the National Museum of Contemporary Art, Athens (2002). Curator of the architectural exhibition “+-40: Athens Now” (2003) on the work of 22 leading Greek architects, an exhibition held at RIBA, London. Curator of the architectural exhibition “Invisible Hotel” (www.invisiblehotel.com, Athens, Salonica, New York, 2005-2006). Curator for exhibition "The Education of an Architect" (2006, Gallery Kappatos, Athens). In 2006 he was the guest curator, invited by chief curators Rena Sakellaridou and Morfo Papanikolaou, for the first national participation of Cyprus entitled “Porous Borders” (www.porousborders.org) for the 10th Architectural Biennale in Venice.
Takis Exarchopoulos ARCHITECTS was founded 1977.
Our services cover the whole range of the planning and building process, including implementation planning and supervision at the building site.
For our projects we work with selected engineers and construction companies.
Long-time cooperations allow us to keep up the high quality, of our projects in terms of aesthetics and functionality.
Through the past decades our office specialized in residential buildings (single family houses, multi-storey housing), but has also created office buildings and retail spaces.
Most of the office’s work has been published in numerous print media and websites.
Amongst others, it has been presented in the book by Panos Tsakopoulos "Reflections on Greek Postwar Architecture" (published by editions "Kaleidoscope", Athens, 2014) and at the exhibition "20th Century Architecture - Greece", which took place in 1999 at the Deutsches Architekturmuseum in Frankfurt am Main, Germany.

