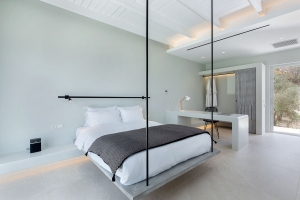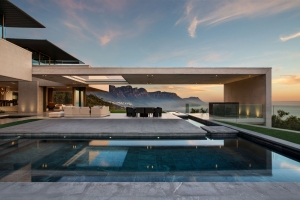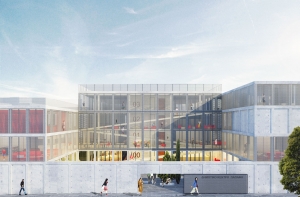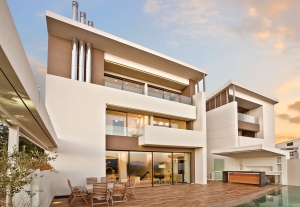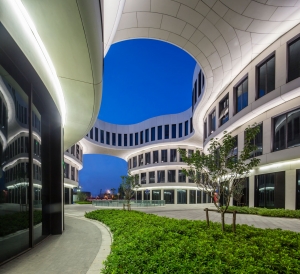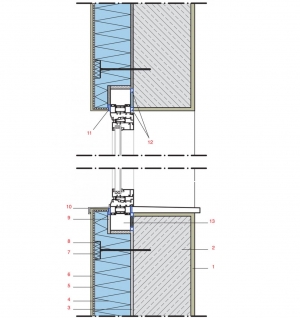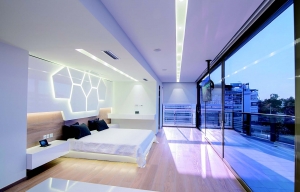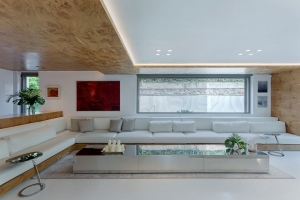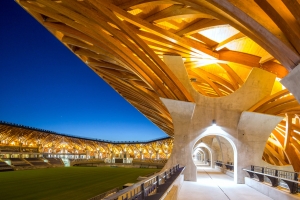Στο πλαίσιο επέκτασης ενός ξενοδοχείου στην Ίο, διαμορφώθηκαν 8 νέες σουίτες. Τα υπνοδωμάτια ακολουθούν τη συνολική συνθετική προσέγγιση, μέσα από μία λιτή διακόσμηση με κυκλαδίτικες αναφορές, όπως χτιστά έπιπλα και υλικά όσο το δυνατόν ακατέργαστα. Επικρατεί το εμφανές σκυρόδεμα, οι τσιμεντοκονίες και τα ξύλινα έπιπλα. Τα υφάσματα έχουν αποχρώσεις απαλές γήινες ώστε να προσδίδουν ηρεμία και γαλήνη στο χώρο, ενώ η μονολιθική αντιμετώπιση των δαπέδων πραγματοποιείται με την επιλογή ενός τύπου κεραμικού πλακιδίου μεγάλων διαστάσεων.
Φωτογραφία: Παναγιώτης Βουμβακης.
Σε μια εντυπωσιακή κατοικία στο Κέιπ Τάουν, ο προαύλιος χώρος γίνεται μέρος των χώρων διημέρευσης. Το στέγαστρο διαμορφώνεται ως μια μονολιθική δοκός, που δίνει την αίσθηση ότι αιωρείται. Η ανοικτή διάταξη με τα ελάχιστα απαραίτητα δομικά στοιχεία παραχωρεί τον πρωταγωνιστικό ρόλο στη θέα.
Φωτογραφία: Adam Letch
Το αρχιτεκτονικό γραφείο Anagram architecture & urbanism έλαβε μέρος στον αρχιτεκτονικό διαγωνισμό προσχεδίων για τους πρώην στάβλους Παπάφη στη Θεσσαλονίκη. Ορμώμενοι από το διευρυμένο πρόγραμμα που δίνεται, οι αρχιτέκτονες αναζητούν μια κτιριολογική τυπολογία, η οποία μπορεί να συνδυάσει τα διαφορετικά προγράμματα κάτω από την ίδια στέγη και, την ίδια στιγμή, να λειτουργεί ως ένα ενιαίο κτίριο. Η ένταξη του κτιρίου στον αστικό ιστό και στο χαρακτήρα της γύρω περιοχής είναι ένα βασικό χαρακτηριστικό που νοηματοδότησε την παρούσα πρόταση.
Η προσέγγιση της πρότασης έχει ξεκάθαρα αστικό χαρακτήρα. Αυτό γίνεται εμφανές από το γεγονός ότι ο κτιριακός όγκος "σπάει" σε τρία μέρη, προκειμένου να ενισχύσει τη μικροκλίμακα της περιοχής και να δημιουργήσει υπαίθριους χώρους-κατώφλια, που μπορούν να χρησιμοποιηθούν από τη γειτονιά και από το κτιριολογικό πρόγραμμα. Οι τρεις όγκοι ενώνονται μεταξύ τους μέσω μια προγραμματικής πορείας με τη μορφή ράμπας, η οποία ενισχύεται από τα διαφορετικά προγράμματα του κτιρίου και λειτουργεί ως ένας ενδιάμεσος χώρος. Η πορεία καταλήγει στην οροφή του κτιρίου, όπου διαμορφώνεται ένας υπαίθριος κινηματογράφος για την πόλη και τη γειτονιά. Ο στόχος της πρότασης είναι να προτείνει μια αυλή για όλους και ένα ανοικτό πεδίο συνδιαλλαγής μέσω διαφορετικών δημόσιων χώρων (υπαίθριων, υπαίθριων και κλειστών).
Το κατώφλι
Με την υποχώρηση και κατακερματισμό του κτιριακού όγκου, δημιουργούνται αυλές- είσοδοι ανάμεσα στους όγκους. Στόχος είναι αυτοί οι υπαίθριοι χώροι να χρησιμοποιούνται από την πόλη και τους χρήστες του κτιρίου. Παράλληλα, οι χώροι αυτοί αποτελούν μέρος μιας μεταβατικής πορείας του περιπατητή από τη βουή της πόλης στον κτιριακό όγκο, καταλήγοντας στην οροφή ενός από τους κτιριακούς όγκους, όπου μπορούν να ατενίσουν την πόλη.
Η ράμπα
Η προγραμματική ράμπα αποτελεί τον ιστό, που συνδέει τους διαφορετικά προγραμματικούς όγκους. Προτείνεται μια αργή πορεία κατά μήκος των κτιριακών όγκων, η οποία επιτρέπει την εύκολη διέλευση ανθρώπων κάθε ηλικίας και ενισχύεται από τα κέντρα εισόδου στα διαφορετικά προγράμματα. Από τη στιγμή που ο περιπατητής εισέρχεται στο κτίριο, η πρόταση στοχεύει να παρατείνει τη διαμονή του και να ενισχύσει την αλληλεπίδρασή του με χρήστες διαφορετικών προγραμμάτων. Η ράμπα αποτελεί ένα μεταβατικό χώρο, χωρίς ταυτότητα, όπου ο καθένας μπορεί να νιώσει οικεία και να τον χρησιμοποιήσει. Τελικός στόχος είναι να εκφραστεί ο πολυπρογραμματικός χαρακτήρας του κτιρίου και η εξωστρέφειά του.
Αστικές συνδέσεις
Τρεις είναι οι βασικές είσοδοι του κτιρίου: ο νότιος υπαίθριος χώρος, που προσφέρει ανεξάρτητη είσοδο στο χώρο μνήμης και στο κέντρο ημερήσιας φροντίδας ηλικιωμένων, ο ανατολικός υπαίθριος χώρος όπου διασφαλίζει την ανεξάρτητη είσοδο στο Κ.Ε.Π. και, τέλος, η είσοδος στη βόρεια πλευρά του κτιρίου, η οποία διασφαλίζει την ανεξάρτητη λειτουργεία του βρεφονηπιακού σταθμού.
Τοπίο
Βασικός στόχος της πρότασης αποτελεί η ένταξη του κτιριακού όγκου στη γειτονιά, χωρίς να διαταράξει τις συνθήκες διαβίωσης στα γειτονικά κτίρια. Αυτό επιτυγχάνεται με τη μείωση των κλειστών όψεων και με την εισαγωγή του στατικού περιστυλίου, που στοχεύει να δώσει ένα ρυθμό στις όψεις, μέσα από την έμφαση στην ανθρώπινη κλίμακα. Παράλληλα, προτείνεται η επέμβαση στην υπάρχουσα παιδική χαρά, ώστε να αποτελέσει συνέχεια του προαύλιου χώρου του βρεφονηπιακού σταθμού.
Το δίδυμο των κατοικιών υψώνεται στις παρυφές του Πεντελικού όρους, με δεσπόζουσα ιδιότητα αυτή του “παρατηρητή” σε ολόκληρο το αττικό λεκανοπέδιο. Αφορμή για τη δημιουργία τους αποτέλεσε η επιθυμία των ιδιοκτητών να απομακρυνθούν από τον αστικό τρόπο ζωής, δημιουργώντας ένα νέο περιβάλλον με “ανάσες” στην καθημερινότητά τους. Αυτή τους η πρόθεση αποτέλεσε εφαλτήριο σκέψεων και ζυμώσεων με τη μελετητική ομάδα, που είχαν ως κατάληξη, μετά από έντονα διαδραστική σύμπραξη, την πραγματοποίηση του έργου.
Σταχυολογώντας τα πρώτα βήματα
Η εποπτική θέση των κατοικιών προς το λεκανοπέδιο, η οριακή τους σχέση ανάμεσα στο φυσικό και στο αστικό τοπίο και η αξιοποίηση του μικροκλίματος της περιοχής αποτέλεσαν τη βάση της αρχιτεκτονικής σκέψης. Η σπίθα της δημιουργίας βρέθηκε στη “μοναστηριακή” αντιμετώπιση του έργου, τόσο στην επεξεργασία των όγκων, όσο και στη μορφολογία τους. Με λιτό, μάλλον ασκητικό τρόπο, δημιουργήθηκε αρχικά ο συμπαγής όγκος των κατοικιών, που διαχωρίστηκε κατόπιν στα δύο, διαμορφώνοντας ανάμεσά τους με έμφαση “το πέρασμα”. Το πέρασμα από τη “σκιά” στο φως, από το “κλειστό” στην επιβλητική θέα του λεκανοπεδίου.
Στα δύο κτίρια, οι όγκοι και τα εσωτερικά τους φτιάχνονται ομοιότροπα και η θέση τους στο οικόπεδο αποφασίζεται με κύρια κριτήρια την αξιοποίηση της θέας, την ικανότητα δροσισμού του ανέμου, τη θερμαντική δύναμη του ηλίου και εργαλείο την ίδια τη φύση, στο ιδιαίτερο μικρόκλιμά της, στις παρυφές του βουνού. Οι όψεις χτίζονται στη βάση τους, με κύρια στοιχεία τους “τοίχους και τα ανοίγματα” σε στιβαρή, ακατέργαστη μορφή και πιο ψηλά με αέρινες, αντεστραμμένες στέγες, στην πρόθεσή τους να αποδοθούν ανάλαφρες. Οι χώροι στις κατόψεις στο επίπεδο της γης, χώροι υποδοχής, φιλοξενίας, φαγητού και διημέρευσης της οικογένειας, αρθρώνονται με εξωστρέφεια στα γύρω και σε αντίστιξη στα άνω επίπεδα, χώροι ξεκούρασης, αφουγκρασμού και ενδοσκόπησης, διατάσσονται με τρόπο εσωστρεφή και ασφαλή. Δίδυμα κτίρια στην πράξη, μέλη της ίδιας οικογένειας.
Ψηλαφώντας τις λεπτομέρειες
Με υλικά της σύγχρονης αστικής κατοικίας φτιάχνονται οι όψεις και τα εσωτερικά, με έμφαση ιδιαίτερη στη λεπτομέρειά τους. Στο “πέρασμα” ανάμεσα στα κτίρια, το σκίσιμο των όγκων αποδίδεται στους τοίχους με αδρό επίχρισμα σε ανάγλυφο κάνναβο, αποτυπώνοντας το “απότομο” του χωρισμού τους. Τα ανοίγματα των παραθύρων επάνω τους, προκύπτουν με το “τσαλάκωμα” του υλικού ακόμη αποτυπωμένο. Και στα μεγάλα ανοίγματα, τα διάφανα πετάσματα δείχνουν σχεδόν ανύπαρκτα, με τις μικρές διατομές των κουφωμάτων. Οι στέγες επιμελώς ανάλαφρες, “ξεκολλημένες” από τα κτίρια, φτάνουν να ακουμπούν επάνω τους με μια συστάδα υποστυλωμάτων σε ρόλο αποστάτη.
Ο οίκος “έξυπνος” στη χρήση του, με την τεχνολογία εφαρμοσμένη στα πιο καινούρια της. Οίκος σκεπτόμενος, προνοητικός, με αυτοματισμούς, προσφέρει ασφάλεια και άνεση και ενέργεια με σύνεση, ισορροπώντας άνθρωπο και φύση. Τεχνολογίας αιχμή, εφαρμοσμένης χάρη στον κατασκευαστή που βρήκε διάθεση, μα πάνω απ’ όλα τρόπο με τέχνη να την εφαρμόσει.
Ενδοσκοπώντας την “κατοικία”
Η κατοικία στην πόλη από μόνη της, συνεισφορά στο αστικό δημόσιο περιβάλλον, καθώς η όψη της σε όλους μας ανήκει. Δημιουργία, κάθε φορά ξεχωριστή, αποτελεί το “χώρο”, το σκηνικό, μέσα στο οποίο προβάλλονται οι συμπεριφορές, τα συναισθήματα όσων τη βιώνουν. Μια άσκηση της ίδιας της ζωής…
Το πρώτο από τα συνολικά δέκα κτίρια στο νέο οικιστικό σύμπλεγμα 45.000 m² της Σαγκάης μόλις ολοκληρώθηκε και το σχήμα του, ένα ανθισμένο λουλούδι, πραγματικά συναρπάζει. Λόγω της ισχυρής αρχιτεκτονικής του ταυτότητας, αποτελεί πλέον ορόσημο της προαστιακής περιοχής του αεροδρομίου Honqiao όπου βρίσκεται, προσφέροντας 15.000 m² γραφειακούς χώρους προς ενοικίαση. Ολόκληρο το συγκρότημα αναμένεται να ολοκληρωθεί μέσα στο 2016 και θα περιλαμβάνει εκτός από τα υπόλοιπα εννιά κτίρια γραφείων (σχεδιασμένα επίσης από τους ΜVRDV ύστερα από κλειστό αρχιτεκτονικό διαγωνισμό), ένα υπόγειο εμπορικό κέντρο έκτασης 47.000 m² (σχεδιασμένο από το γραφείο Aedas ) και συνολικό χώρο στάθμευσης για εργαζόμενους και επισκέπτες 55.000 m². Το κτίριο "λουλούδι" απέσπασε ήδη την ενεργειακή πιστοποίηση 3 αστέρων "Green Building Label" , δηλαδή την ανώτερη διάκριση στην κλίμακα ενεργειακής αξιολόγησης κατασκευών στην Κίνα.
Το κτίριο βρίσκεται δίπλα σε στάση μετρό και αποτελεί πόλο έλξης για τους επισκέπτες. Αποτελείται από τέσσερις ανεξάρτητους πύργους που ενώνονται μεταξύ τους στο ανώτερο επίπεδο και μπορούν να χρησιμοποιηθούν με ευελιξία από έναν ή περισσότερους διαφορετικούς ενοικιαστές. Στο ισόγειο του κτιρίου, με τα εκτεταμένα υαλοστάσια, δημιουργήθηκαν καταστήματα λιανικού εμπορίου.
Η στρογγυλεμένη φόρμα κάθε πύργου προέκυψε ύστερα από σχετική μελέτη ώστε να ελαχιστοποιηθεί το εμβαδόν της πρόσοψης, για να μειωθεί το κόστος κατασκευής, αλλά και η επιφάνεια εξωτερικού περιβλήματος που υπόκειται σε θερμικές απώλειες και θερμικά κέρδη. Η συγκεκριμένη ογκοπλασία ευνοεί και την αποδοτικότερη εσωτερική διαρρύθμιση των χώρων γραφείων σε συνάρτηση με τον κατακόρυφο πυρήνα κίνησης, τα κλιμακοστάσια, τους ανελκυστήρες και τους βοηθητικούς χώρους. Παράλληλα, το τελικό σχήμα του λουλουδιού στο οποίο συντίθενται οι τέσσερις πύργοι, βοηθάει στον επαρκή σκιασμό της εσωτερικής υπαίθριας πλατείας.
Η εξωτερική επένδυση του κτιρίου έγινε από πετάσματα GRC, με μικρότερα ανοίγματα στους επάνω ορόφους που σταδιακά μεγαλώνουν στους κάτω ορόφους. Το GRC (Glass Fibre Reinforced Concrete) πρόκειται για ένα σκυρόδεμα ενισχυμένο με ειδικές υαλοΐνες, οι οποίες του προσθέτουν αντοχή κάμψης, τάνυσης και κρούσης. Το υλικό που προκύπτει επιτρέπει την παραγωγή ισχυρών, ελαφριών, προκατασκευασμένων δομικών προϊόντων όπως τα συγκεκριμένα πετάσματα, παρέχοντας στους σχεδιαστές εύκολη μορφοποίηση, πλήθος επιλογών σε χρώμα και υφές, αλλά και ευκολία στην τοποθέτηση.
Τέλος το κτίριο οφείλει την υψηλή ενεργειακή κατάταξη του σε πλήθος βιώσιμων χαρακτηριστικών που φέρει όπως: η υψηλή θερμομόνωση, η δυνατότητα επαρκούς φυσικού αερισμού και σκιασμού των εσωτερικών χώρων, ο κατάλληλος σχεδιασμός και υπολογισμός των ανοιγμάτων της πρόσοψης, η συλλογή όμβριων υδάτων με στόχο την επαναχρησιμοποίηση τους, η πεζοδρόμηση των υπαίθριων χώρων με διαπερατό σκυρόδεμα για αποστράγγιση των νερών της βροχής με φυσικό τρόπο και η πράσινη στέγη που καλύπτει το δώμα.
Σ’ αυτή την περίπτωση το κούφωμα εγκαθίσταται μετά την ολοκλήρωση της τοιχοποιίας και την προετοιμασία της επιφάνειας, βιδωτά με ειδικά άγκιστρα (όνυχες, γωνίες, αμφιδέτες, τζινέτια) και τα κατάλληλα βύσματα και αλφαδιάζεται στην τοιχοποιία. Ειδικά σ’ αυτόν τον τρόπο τοποθέτησης οι περιοχές γύρω από το κούφωμα θερμομονώνονται με ειδικά θερμομονωτικά τεμάχια αυξημένων μηχανικών αντοχών. Η στρώση της θερμομόνωσης "κουμπώνει" επάνω στο κούφωμα, τα διάκενα και οι διατρήσεις σφραγίζονται αεροστεγανά με ειδική μαστίχη.
Αντοχή, σταθερότητα και ανθεκτικότητα συνιστούν τις βασικές απαιτήσεις της αντιδιαρρηκτικής βιομηχανίας. Κυψελωτά πλαίσια, υαλοπίνακες με δυνατότητα συγκράτησης θραυσμάτων, ένα πλήθος από εξαρτήματα και υψηλής τεχνογνωσίας κλειδαριές επιστρατεύονται, ώστε να μπορέσει η τεχνολογία να προσφέρει το πολύτιμο αίσθημα της ασφάλειας.
Η σχεδιαστική προσέγγιση απορρέει από μια χορογραφία απολλώνιων και διονυσιακών καλλιτεχνικών ενορμήσεων, συνδυασμένων με μια αντικειμενοστρεφή φιλοσοφική στάση (OOO,Object Oriented Ontology), βάση της οποίας τα αντικείμενα τοποθετούνται στο επίκεντρο της προσοχής. Και όλα τα παραπάνω μεταφράζονται σε μια ιδιαίτερα φορμαλιστικής προτεραιότητας αρχιτεκτονική γλώσσα.
Στόχος είναι η διέγερση των αισθήσεων του θεατή μέσα από κάποια αισθησιακή, ρυθμική, μορφοπλαστική λογική του design. Κατά συνέπεια, προτείνεται η αρχιτεκτονική να είναι πιο διασκεδαστική και να σταματήσει να είναι προϊόν ενδιαφέροντος μόνο στενών ακαδημαϊκων κύκλων, αλλά να γίνει άρρηκτα συνδεδεμένη με την ποπ κουλτούρα. Το συγκεκριμένο έργο ξεκίνησε επίσημα με ένα βίντεο κλιπ, που έγινε ένα είδος βάσης και ήταν το πρώτο θέμα συζήτησης μεταξύ πελάτη και αρχιτέκτονα. Το βίντεο κλιπ "star-boy" εισήλθε τη στιγμή που ξεκίνησε ο καθορισμός του στιλ και της ταυτότητας του έργου.
Το έργο βρίσκεται σε ένα προηγουμένως ανοιχτής διάταξης κτίριο, που περιβάλλεται από γυάλινες προσόψεις τύπου loft στην περιοχή της Γλυφάδας στην Αθήνα. Το κτίριο απλώνεται σε τέσσερα επίπεδα: στο υπόγειο βρίσκεται ο χώρος στάθμευσης, οι αποθήκες και ο χώρος των μηχανημάτων. Στο επίπεδο του εδάφους είναι η είσοδος. Ο πρώτος όροφος στεγάζει το σαλόνι.
Κατά την είσοδο, το πρώτο πράγμα που παρατηρείται είναι ο φωτισμένος στύλος, που λειτουργεί ως ένα είδος βέλους, επισημαίνοντας πού είναι το σημείο ελέγχου αυτής τής τελευταίας τεχνολογίας "έξυπνης κατοικίας". Ένα από τα κύρια στοιχεία σχεδιασμού στο καθιστικό είναι η μονάδα που περιλαμβάνει τηλεόραση, τζάκι και αποθηκευτικό χώρο. Η οροφή αντιμετωπίζεται με τέτοιο τρόπο, ώστε να δημιουργεί ένα συνεχές γραμμικό φως και σχηματίζει κάποιες δυναμικές επιφάνειες στη μέση.
Το κύριο κομμάτι της οροφής δημιουργεί ένα στοιχείο αυτόνομης φόρμας που μέσω της ύπαρξής του ρυθμίζει την ατμόσφαιρα φωτισμού του καθιστικού. Το μπαρ του καθιστικού ακολουθεί την ίδια σχεδιαστική "γλώσσα" και ταυτόχρονα εστιάζει την προσοχή στη δημιουργία ισορροπίας των όγκων μέσα στο χώρο. Τα παραπάνω είναι προϊόντα της εσωτερικής ερμηνείας από τη φουτουριστική ατμόσφαιρα και αισθητική, που εντοπίζεται στο κλιπ.
Τα υπνοδωμάτια βρίσκονται στο δεύτερο όροφο. Η κεντρική ιδέα σχετικά με τα υπνοδωμάτια κινείται γύρω από καθαρές μίνιμαλ γραμμές, συνδυασμένες με τη ζεστασιά που πηγάζει από το ξύλινο δάπεδο, το οποίο αρχίζει να καταλαμβάνει και κατακόρυφες επιφάνειες. Έτσι, γίνεται η προσπάθεια να δημιουργηθεί μια ατμόσφαιρα ταυτόχρονα οικεία και φουτουριστική μέσα σε έναν χώρο καθαρά προσανατολισμένο ως προς το design. Πρόκειται για μια τελευταίας τεχνολογίας "έξυπνη κατοικία", που επιτρέπει στο χρήστη να έχει τον απόλυτο έλεγχο του σπιτιού. Ο έλεγχος του σπιτιού που περιλαμβάνει λειτουργίες όπως των φώτων και της έντασής τους, της θερμοκρασίας των διαφόρων ζωνών του σπιτιού, της χρήσης του τζακιού, της αλλαγής θέσης των κουρτινών, της τηλεόρασης και του ηχοσυστήματος, καθώς και της ασφάλισης και απασφάλισης του χώρου ελέγχεται από ένα απλό χειριστήριο. Επιτρέπει επίσης τη δημιουργία προκαθορισμένων τρόπων λειτουργίας όλων των παραπάνω. Τα υλικά που χρησιμοποιήθηκαν ως επί το πλείστον για το έργο ήταν αυτοεπιπεδούμενα γυαλιστερά τσιμεντοκονιάματα, ξύλο και λακαρισμένο ξύλο σε λευκές αποχρώσεις, τεχνολογία CNC, που επιτρέπει ακρίβεια και καθιστά δυνατή τη κατασκευαστική πολυπλοκότητα, ενώ συγχρόνως μειώνει την προσπάθεια κατά την κατασκευή.
Οι στόχοι του αρχιτεκτονικού σχεδιασμού αυτής της διώροφης κατοικίας ήταν δύο:
Ο πρώτος ήταν να συνδεθούν ο κήπος και οι εξωτερικοί χώροι με το εσωτερικό της κατοικίας, ώστε να συμπεριλαμβάνονται ενεργά στην καθημερινότητα.
Αυτό μεταφράστηκε αμέσως σε δύο ξεχωριστούς στόχους: να δημιουργηθεί μια ομαλή μετάβαση μεταξύ του εσωτερικού και του εξωτερικού και να δοθεί η αίσθηση ότι η κατοίκηση εκτείνεται μέχρι την περίφραξη της ιδιοκτησίας. Αυτοί οι στοίχοι επιτεύχθηκαν χρησιμοποιώντας πολύ συγκεκριμένα αρχιτεκτονικά εργαλεία· ο φράχτης από όνυχα με τον κρυφό φωτισμό είναι ίσως το πιο χαρακτηριστικό και κυρίαρχο από αυτά. Ενώ συνήθως χρησιμοποιείται σε εσωτερικούς χώρους, η χρήση του εξωτερικά δίνει στο χώρο μια αίσθηση πολυτέλειας και καθαρότητας. Επιπλέον είναι ένα διακριτό οπτικό όριο, ακόμα και από το εσωτερικό της κατοικίας, το οποίο επικοινωνεί ότι όλος ο χώρος που περιβάλλει είναι χρησιμοποιήσιμος.
Ο σχεδιασμός των ανοιγμάτων, η χρήση λεπτού προφίλ αλουμινίου, το συνεχές υλικό στο δάπεδο και ο ειδικός εξωτερικός σχεδιασμός είναι μερικές ακόμη χειρονομίες, που λειτουργούν προς την επίτευξη αυτών των στόχων.
Ο δεύτερος στόχος του σχεδιασμού του έργου ήταν σχετικός με την εμφάνιση και αίσθηση του εσωτερικού χώρου, ο οποίος έπρεπε να συνδυάσει μια αίσθηση πολυτέλειας με ελαφρότητα και μινιμαλισμό.
Λειτουργώντας προς αυτή την κατεύθυνση, οι αρχιτέκτονες συνδύασαν την καθαρότητα μινιμαλιστικών μορφών, με πιο έντονα, σύγχρονα και αναβαθμισμένα υλικά, όπως τον καπλαμά από τροπικό ξύλο και το γυαλιστερό inox. Προκειμένου αυτά τα δύο στοιχεία να συνδυαστούν όμορφα μεταξύ τους, το σατινέ βαμμένο πάτωμα χρησιμοποιήθηκε ως στοιχείο ουδέτερης ζώνης.
Το στάδιο "Pancho Arena" βρίσκεται στο Felcsút, μια μικρή κοινότητα της Ουγγαρίας, 40 χιλιόμετρα δυτικά της Βουδαπέστης. Η περιοχή φιλοξενεί από το 2004 τη μεγαλύτερη ποδοσφαιρική ακαδημία της χώρας, η οποία πήρε το όνομα της από τον θρυλικό ποδοσφαιριστή Ferenc Puskás (γνωστό και ως Pancho).
Στόχος της ακαδημίας ήταν να κατασκευάσει ένα στάδιο με βάση τις επίσημες προδιαγραφές της Ένωσης Ευρωπαϊκών Ποδοσφαιρικών Ομοσπονδιών (U.E.F.A.), ικανού να φιλοξενεί αγώνες του ουγγρικού πρωταθλήματος, νεανικούς αγώνες και άλλες διοργανώσεις (κατηγορίας III). Το έργο ανατέθηκε στους Doparum Architects, με επικεφαλής τον αρχιτέκτονα Tamás Dobrosi και άνοιξε τις πόρτες του στο κοινό τον Απρίλιο του 2014.
Ο αρχιτέκτονας ακολούθησε τη σύγχρονη τάση κατασκευής αθλητικών εγκαταστάσεων, οι οποίες είναι μικρότερες σε μέγεθος συγκριτικά με τις ογκώδεις εγκαταστάσεις του παρελθόντος, αλλά πιο σύνθετες και αποδοτικές. Η χωρητικότητα του σταδίου περιορίστηκε στις 3.400 θέσεις, δίνοντας μεγάλη σημασία στην άνεση των θεατών. Συνολικά το στάδιο καλύπτει επιφάνεια 12.000 m2 και οι χώροι του αναπτύσσονται σε τρία επίπεδα. Η σύνδεση των εγκαταστάσεων με τον εξωτερικό χώρο γίνεται και από τα τρία επίπεδα, χάρη στη σωστή εκμετάλλευση της φυσικής κλίσης του εδάφους.
Οι εγκαταστάσεις στο σύνολο τους είναι εμπνευσμένες από την ουγγρική οργανική αρχιτεκτονική, σύμφωνα με το όραμα του χρηματοδότη του έργου. Στόχος ήταν η δημιουργία μιας εντυπωσιακής κατασκευής με μοναδική εμφάνιση, η οποία θα αποτελεί ορόσημο για την περιοχή, θα εμπνέει τα νέα ταλέντα και θα στέκεται επάξια δίπλα σε αντίστοιχα διεθνή έργα.
Η ιδέα του ξύλινου στεγάστρου
Η αρχιτεκτονική έμφαση του έργου αποφασίστηκε να αποδοθεί με την κατασκευή ενός εντυπωσιακού ξύλινου στεγάστρου, το οποίο προσδίδει έντονο δυναμισμό στο εσωτερικό του σταδίου. Πρόθεση του αρχιτέκτονα ήταν να δημιουργήσει μια πρωτότυπη κατασκευή, η οποία θα οφείλει τη μοναδικότητα της στην εσωτερική της λογική και στο καθαρό στατικό της σύστημα. Το έργο συνδυάζει την ορθολογιστική σχεδιαστική τάση της σύγχρονης ουγγρικής αρχιτεκτονικής αθλητικών χώρων με μια πιο σύνθετη και καινοτόμα σχεδιαστική προσέγγιση. Το ξύλινο πλέγμα ξεκινάει από υποστυλώματα σκυροδέματος και επεκτείνεται με ένα πολύπλοκο σύστημα διακλαδώσεων επάνω από τις κερκίδες. Η αίσθηση που έχει κανείς, όταν βρίσκεται στο εσωτερικό του σταδίου, είναι αντίστοιχη με την αίσθηση που έχει, όταν βρίσκεται στο ξέφωτο ενός δάσους, περικυκλωμένος από δέντρα.
Ο σχεδιασμός και η κατασκευή του στεγάστρου
Ο σχεδιασμός του στεγάστρου ήταν μια σύνθετη διαδικασία, που πέρασε από πολλά στάδια μέχρι να ολοκληρωθεί. Με βάση το αρχικό τρισδιάστατο μοντέλο, το ξύλινο πλέγμα αποτελούνταν από ένα μεγάλο αριθμό δοκών διαφορετικών ακτίνων καμπυλότητας, γεγονός που οδηγούσε σε αυξημένο κόστος κατασκευής. Ακολούθησαν βελτιωτικά μοντέλα, ώστε να ομαδοποιηθούν οι δοκοί ανάλογα με την καμπυλότητα τους και να μειωθεί το κόστος. Παράλληλα, με τη βοήθεια στατικής μελέτης, καθορίστηκαν οι διατομές των κύριων και δευτερευουσών δοκών του πλέγματος και οι αποστάσεις μεταξύ τους και ολοκληρώθηκαν τα σχέδια για το τελικό μοντέλο στήριξης της στέγης.
Όσον αφορά στην κατασκευαστική διαδικασία του στεγάστρου, τα επί μέρους ξύλινα δομικά στοιχεία κατασκευάστηκαν με παραδοσιακές μεθόδους συγκολλητής δομικής ξυλείας: οι σανίδες συγκολλήθηκαν με εφαρμογή μεγάλης πίεσης, ώστε να δημιουργηθούν φέρουσες δοκοί μεγάλης αντοχής με βάση το σχέδιο. Κατόπιν, εφαρμόστηκαν βιομηχανικοί μέθοδοι με μηχανήματα CNC για να εξοπλίσουν τις δοκούς με τις απαραίτητες οπές και υποδοχές σε προκαθορισμένα σημεία. Το μεγαλύτερο μέρος των ξύλινων δοκών προκατασκευάστηκαν στην Αυστρία και ένα μικρότερο μέρος στην Ουγγαρία. Ακολούθως, τοποθετήθηκε σκαλωσιά περιμετρικά του σταδίου και τα δομικά στοιχεία μεταφέρθηκαν στο εργοτάξιο, όπου πραγματοποιήθηκε η ένωση μεταξύ τους αλλά και με τα υποστυλώματα.
Η σύνδεση των κύριων ξύλινων δοκών με τα υποστυλώματα οπλισμένου σκυροδέματος έγινε με τη βοήθεια ανοξείδωτων ατσάλινων εξαρτημάτων. Συγκεκριμένα χρησιμοποιήθηκαν σπειροειδείς ράβδοι 36 mm, οι οποίες αγκυρώθηκαν σε βάθος 1,5 m και επικολλήθηκαν με συνθετική κόλλα εποξειδικής ρητίνης. Η ένωση των ξύλινων δοκών μεταξύ τους έγινε με τη χρήση μεταλλικών εξαρτημάτων, όπως βυσμάτων, ελασμάτων και βιδών.
Σ’ αυτό το σύνθετο δικτύωμα στηρίχθηκε η ξύλινη στέγη, η οποία κατασκευάστηκε από διπλή στρώση επικολλημένων σανίδων και καλύφθηκε με σχιστόπλακες. Ανάμεσα στην τελική στρώση της οροφής και στη ξύλινη βάση της, δημιουργήθηκε ένα κενό για ασφαλή και αποτελεσματική στεγανοποίηση και εξαερισμό.
Το στατικό σύστημα
Η κατασκευή του στεγάστρου απομακρύνεται από συνηθισμένες λύσεις και δημιουργεί ένα πολύπλοκο σύστημα, το οποίο αποτελείται από κύριες και δευτερεύουσες ξύλινες δοκούς. Η δομή επιδεικνύει τη σύνθετη χωρική συσχέτιση των δυνάμεων μεταξύ των διαφορετικών δοκών, δημιουργώντας ένα θεαματικό αποτέλεσμα ομοιόμορφα κατανεμημένων δυνάμεων.
Από στατικής άποψης, το στέγαστρο λειτουργεί ως πρόβολος με μέγιστο άνοιγμα τα 13,2 m. Το σύστημα αποτελείται από τα υποστυλώματα οπλισμένου σκυροδέματος, τα οποία έχουν τοποθετηθεί σε απόσταση 6 m μεταξύ τους, από τις κύριες ξύλινες δοκούς, που ξεκινούν ακτινωτά σαν διακλαδώσεις από τα πλαϊνά των υποστυλωμάτων και από τις δευτερεύουσες τεμνόμενες δοκούς, που συνθέτουν τη βάση στήριξης της οροφής. Μ’ αυτό τον τρόπο στην κατώτερη ζώνη του ξύλινου πλέγματος αναπτύσσονται θλιπτικές τάσεις, ενώ στα υποστυλώματα και στα ανώτερα σημεία του πλέγματος, εφελκυστικές. Οι διατομές των δοκών ποικίλουν από 20 cm έως 64 cm ανάλογα με τη στατική τους λειτουργία και τις δυνάμεις που δέχονται.
Τα υλικά
Η επιλογή του ξύλου ως βασικού υλικού του στεγάστρου, αν και δεν αποτελεί το πιο συνηθισμένο υλικό για τέτοιου είδους κατασκευές, προέκυψε από τις κατευθυντήριες του χρηματοδότη του σταδίου για την ανέγερση μιας εντυπωσιακής κατασκευής οργανικής δομής. Για την κατασκευή του ξύλινου πλέγματος χρησιμοποιήθηκαν πιστοποιημένης σανίδες συγκολλητής ξυλείας πεύκου
(κατηγορίας GL28 και GL32) και για την ολοκλήρωση του στεγάστρου χρειάστηκαν περίπου 2.200 m3 δομικής ξυλείας.

